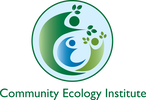Be a Barn raiser!It's incredible that since mid-2019 we have welcomed more than 3,000 people to Freetown Farm without any indoor amenities and we are so excited to know that soon we will be able to better serve our community with an accessible, sustainable, and welcoming community engagement center! The 4,000 square foot barn-like building at Freetown Farm was constructed in 2009 by the previous farm owner and includes a number of green-building features—but it lacks electricity, plumbing, heating, ventilation, air conditioning, and all the needed interior finishes. Having accessible, indoor classrooms, rest rooms, meeting areas, and offices will be transformative for CEI's work at Freetown Farm and beyond! Construction began on this project in late August and is expected to be completed before the end of 2022!
|
|
Please help us meet our fundraising needs for this important project. In true barn-raising fashion, every contribution makes a meaningful difference for which we are deeply grateful. Those in a position to give at the $500 dollar level and above will have their names displayed in our Gratitude Foyer on a large, vibrant mural created by a local artist.
Tier 1: Wildflower - $500 (one - time donation)
Tier 2: Bee - $1000 ( one - time donation )
Tier 3: Butterfly - $2,500 ( one - time donation )
Tier 4: Hummingbird - $5,000 ( one - time donation )
For individuals, families, organizations or businesses interested in room-naming opportunities starting at $10,000, more information is available here.
Tier 1: Wildflower - $500 (one - time donation)
Tier 2: Bee - $1000 ( one - time donation )
Tier 3: Butterfly - $2,500 ( one - time donation )
Tier 4: Hummingbird - $5,000 ( one - time donation )
For individuals, families, organizations or businesses interested in room-naming opportunities starting at $10,000, more information is available here.
|
1ST FLOOR INTERIOR PLAN
The first floor of the Community Engagement Center will be focused on welcoming the community for year-round seasonal programming, encompassing the beauty of all four seasons. Upon entering the building, a beautiful welcome area is where contributors to this project will be celebrated with a 15-foot-tall multi-dimensional mural. To the right is a room that spans the full depth of the building that will be set up for multiple purposes where the community will convene for larger meetings and classes. To the left is a "community cafe" where people will be able to make a cup of tea, savor a freshly picked salad, and enjoy a friendly conversation. Moving towards the back of the building there will be a community library, stocked with mission related books, which will also serve as a smaller meeting room. 2ND FLOOR INTERIOR PLAN The second floor of the Community Engagement Center will be multi-purpose in use and design. The South facing wall is filled with windows and overlooks the back half of the farm, views which often include joyful children, our resident chickens, and the wildlife of the woods. The sunlit adjacent space will stay wide open for a variety of community uses, including having a place to gather for programs when the weather outdoors is inclement. On the North side of the 2nd floor, we will have an office for our staff leadership team and a collaborative workspace for our farm staff and program educators. |


